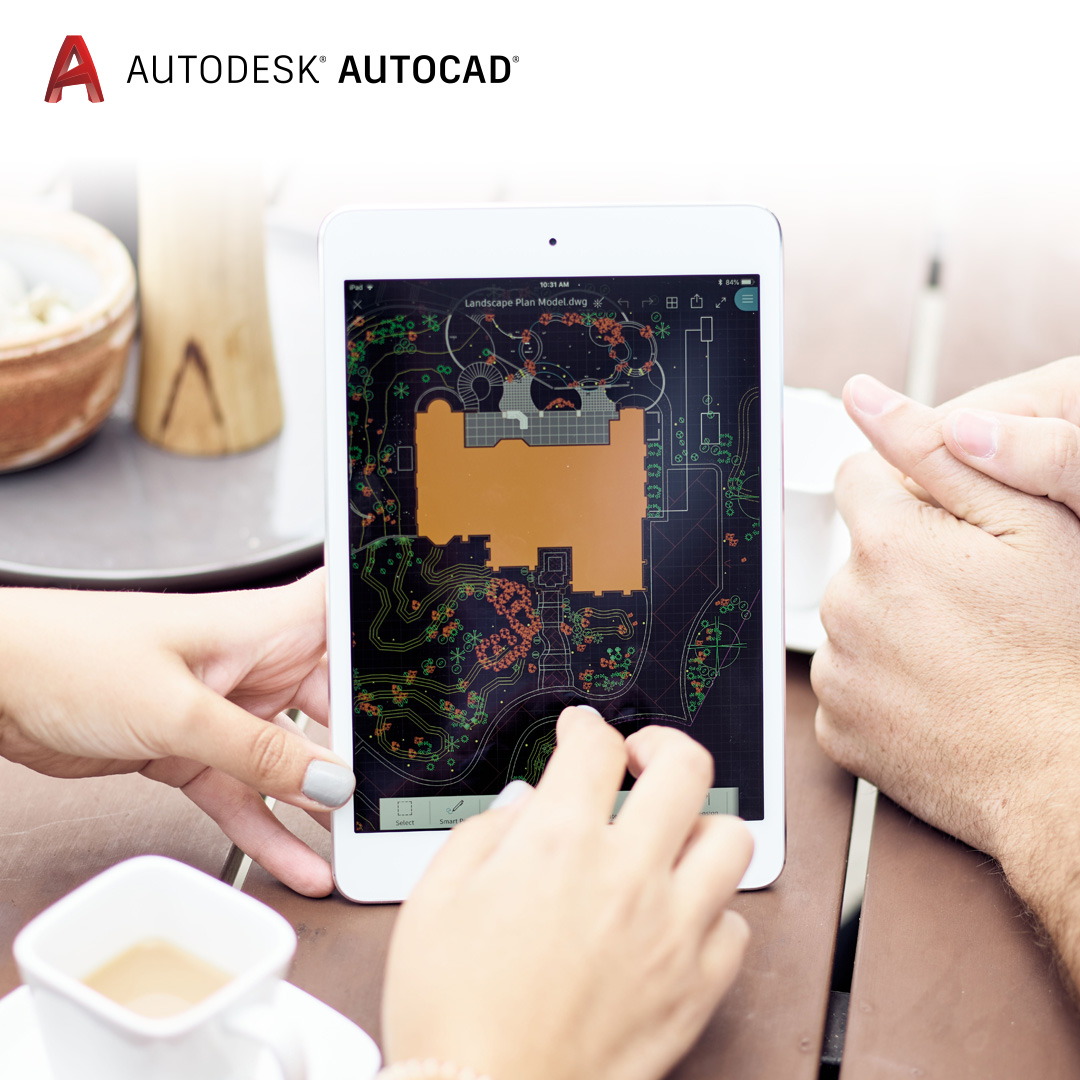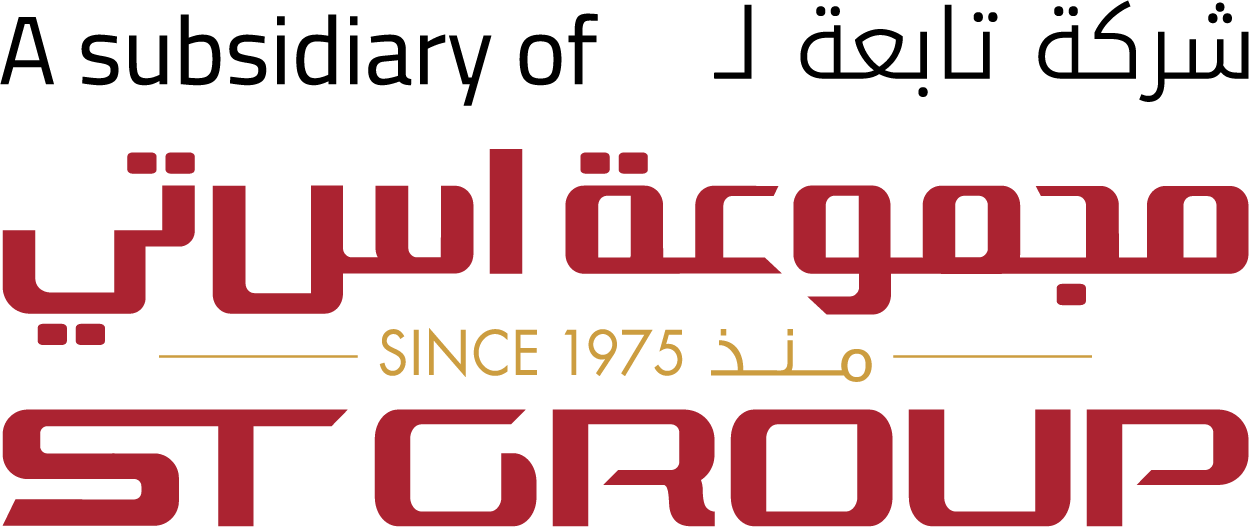
AutoCAD from Autodesk – New Features Overview
autodesk service providers in uae dubai bid a software named AutoCAD from Autodesk to help professionals around the world continue to innovate in the architecture, engineering, and design fields. Discover the new improvements that have made it easier to use than ever–from new 3D design tools to enhanced PDF support and improved documentation and having access to an arsenal of robust features.
This blog will give you an overview of the newest features of AutoCAD offered by autodesk service providers in uae dubai.
Render Environment and Exposure Palette
The render engine used in earlier releases has been replaced and the new Render Environment and Exposure palette allow the application of image-based lighting and adjust photographic exposure settings. Image-based lighting can be used to brighten a rendered image while also improving the contrast to areas with shadows. Photographic exposure settings allow to adjust the exposure level of the light in a scene and change the white balance to make the lighting appear cooler or warmer in color. Once a scene has been configured, use the new Render Pre-sets Manager palette to specify both the rendering accuracy and duration. A rendered image can be generated in the current viewport or the Render window, and from there can be saved to a raster image file.
Documentation
Documentation, a key feature of any CAD software tool, has been improved greatly in the most recent versions of AutoCAD. autodesk service providers in uae dubai can support to turn designs into real-world structures, people in the field rely on accurate documentation.
- Start New Documents or Open Existing Ones with the New Tab Page
Start on your designs with the New Tab page. Quickly open new and existing drawings and access a large selection of design elements, and have the ability to open templates, update from design feeds, or design data residing on A360 project collaboration software.
- Enjoy Enhanced PDFs
With Enhanced PDFs, notes and dimensions have been added to reinforce the use of these PDFs as professional documentation. Text is searchable in your PDF, and if you create sheet sets with hyperlinks to drawings, those links are now maintained. Plotting out a PDF is also quicker because of more control over the vector raster and the image quality of PDF output. The output is the same fidelity, at only half the file size.
- Sneak Previews with Smart Dimensioning
Smart dimensioning is another critical feature, and it works by automatically creating appropriate dimension notes based on the type of objects you select. Simply pass the cursor over selected objects to see a preview of the dimension before creating it.
- View Changes More Easily with Revision Clouds
Revision clouds help draw attention to specific areas of your drawing that are changing. Draw revision clouds around new changes in a drawing to quickly identify your updates. Easily stretch, add to, and remove all parts of existing revision clouds, and create revision clouds from almost any object. Whether revision cloud is rectangular, polygonal, or freehand, it’s now easier to edit its size and shape with a grip.
- A Faster, Cleaner Workspace with Ribbon Gallery
The Ribbon gallery offers a fast and intuitive workflow for users. Add a block into design, use the Ribbon gallery, and hover over the ribbon for a block insertion. The Block gallery will display thumbnails of all the blocks.
- Save Time with the Command Preview Too
Another big-time saver is the command preview tool, which helps reduce the number of Undo commands you make by letting you evaluate the potential changes of commands such as Offset, Fillet, and Trim. The Intelligent Command Line feature takes reviews a step further by including AutoCorrect, Adaptive Suggestions, and Synonym Suggestions. AutoCorrect spellchecks your input and offers suggestions from a synonym list, so you never have to see the Command Not Found message. Since it is much easier to view all these new features on the newly refined interface, autodesk service providers in uae dubai offer AutoCAD to reduce eyestrain. It’s easier to see fine lines, buttons, and text, which increases functionality and productivity.
Design
Lines, arcs, and circles are the building blocks used to bring your ideas to life. In previous versions was offered by autodesk service providers in uae dubai was not always as crisp as what you plotted to paper. In this release, find many design elements that provide a stunning visual experience for users.
- Clearer Details
The details in your designs are now viewed more clearly with visual enhancements such as Line Fading and enhanced readability with true curves instead of line segments. With reality computing enhanced, there is now the ability to orient more precisely with the point cloud. Maneuver between horizontal and vertical planes more quickly with Dynamic UCS. In addition, snap to edges, intersections, corners, and centrelines can now be used to quickly create geometry using point cloud object snaps.
- Better Integration with Navisworks and BIM 360 Glue
Another new design feature allows for the ability to paste Navisworks and BIM 360 Glue models directly inside AutoCAD. This allows users to take advantage of Navisworks’ vast file format support to bring models into AutoCAD from other applications. Additionally, online maps (formerly live maps) can now be accessed directly inside the canvas.
- Shaping Up Shapes in 2D and 3D
Isoline curves can now be extracted through a specified point on a surface or face of a solid to determine the contour lines of any shape. The tool displays a preview of the resulting spline before you pick the point. Specify the direction of the isolines, either in the U or V direction.
Connectivity
Collaboration is essential, autodesk service providers in uae dubai help designers communicate with other project team members was essential. The result is an integrated AutoCAD that works across connected desktop, cloud, and mobile solutions. For example, you can view, create, edit, and share AutoCAD drawings on a mobile device or web browser via the AutoCAD 360 mobile and web app. The design and the conversation happen in the same place, but when it’s time to submit the final drawing, have a choice. Keep the comments intact or strip them using built-in tools in the e-Transmit and File Save workflows. TrustedDWG technology helps ensure that all the elements in drawings, and the relationship between those elements, are maintained. All autodesk service providers in uae dubai offer AutoCAD technology to store and share design and documentation files. autodesk service providers in uae dubai can help to save valuable time by importing models from Inventor 3D CAD software directly into the AutoCAD model space environment. Easily share and reuse CAD files with PDF support within AutoCAD software. By using the materials library, you have access to hundreds of visually rich, predefined surface materials.
Customization
Flexibility has always been an AutoCAD virtue. The software’s open architecture allows for customization that readily adapts to your needs. Fortunately, if something goes wrong, there is also a failsafe in the form of a Silver monitor. This monitor will prevent unwanted changes to your system settings, especially if it could affect your drafting work. The exchange app was created as a marketplace for general productivity tools, as well as a place for various applications for specific disciplines to share information. With this platform, users can find peer-generated apps and tools that allow them to use AutoCAD with settings that fit their needs. Designers and engineers can also easily sync their custom preferences and support files on multiple machines. Lastly, by offering a customizable and expandable user interface, companies can expand and change their interface to meet the needs of their entire company. For help during this process, the autodesk service providers in uae dubai can answer questions and support integrating the latest release of AutoCAD software into a workflow.
Mac Highlights
With more enhancements than ever before autodesk service providers in uae dubai has got AutoCAD’s latest version on Mac OS can help to be more productive. Mixed platform team collaboration is easier than ever with the ability to map XREF file paths from your Mac to Windows machines, including networked servers. Sending projects back and forth is easier than ever. Other features specific to Mac users have been improved upon, as well. For instance, now find high-definition graphics throughout the user interface from toolbars and icons to in-canvas line rendering that work beautifully with the retina display’s high-resolution graphics capabilities. Other Mac features like multi-touch gestures, overflow navigation, and an elegant Mac interface have also been improved upon in this iteration of AutoCAD.
Conclusion
Key enhancements were made in AutoCAD around documentation, design, connectivity, and customization. Quite a few of the AutoCAD basics were upgraded to create a better user experience for Autodesk customers and autodesk service providers in uae dubai. Every product released by Autodesk includes features that are the result of learnings and feedback provided by users and autodesk service providers in uae dubai. The most recent version of AutoCAD includes improvements such as a new stunning visual experience, enhanced documentation, and new design features. In addition, it enables increased connectivity and customizations that allow users to share designs, customize the user interface, and encourage.


