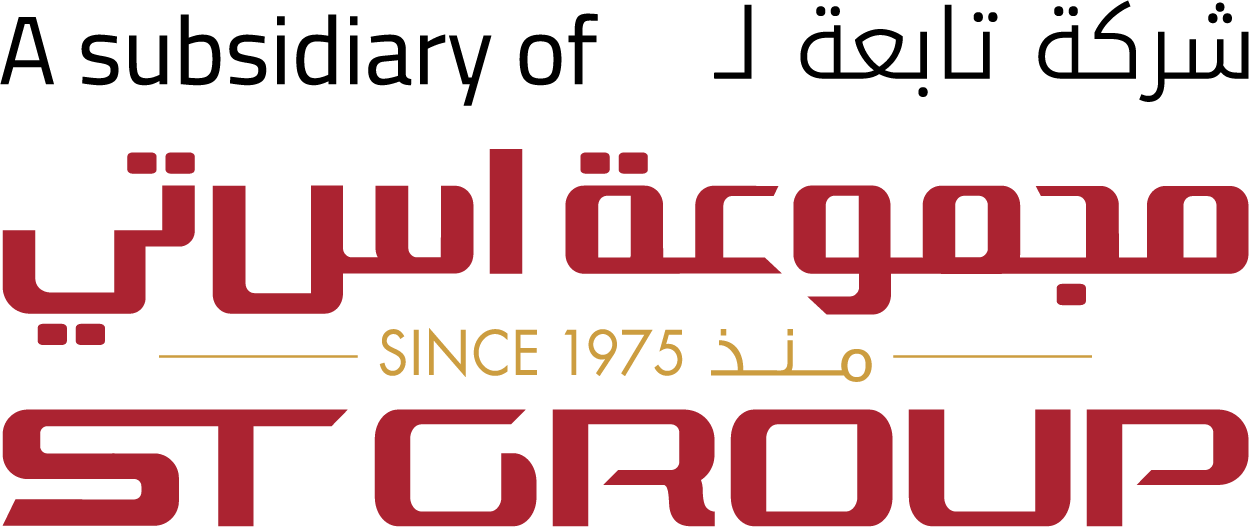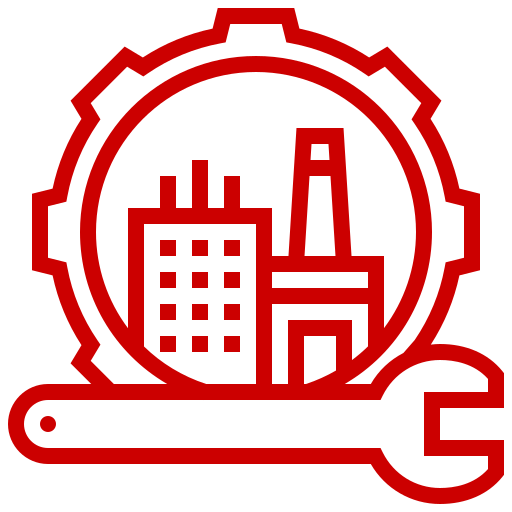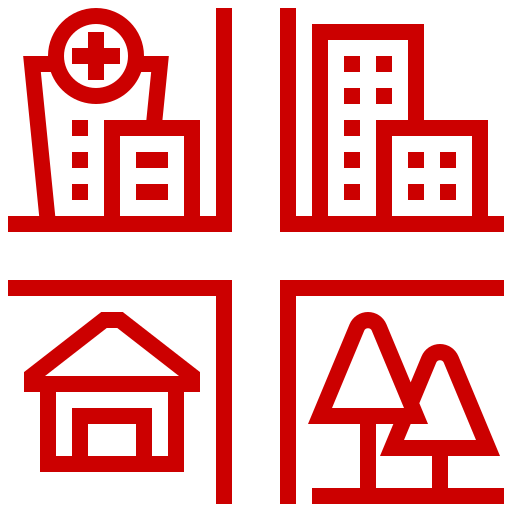Design, document, visualize, and deliver architecture, engineering, and construction projects with Revit® Autodesk Revit® software is the building information modeling (BIM) solution for mechanical, electrical, and plumbing (MEP) engineers, providing purpose-built tools for building systems design and analysis. With Autodesk Revit® software, engineers can make better decisions earlier in the design process because they can accurately visualize building systems before they are built. The software’s built-in analysis capabilities help users create more sustainable designs and share designs using a wide variety of partner applications, resulting in optimal building performance and efficiency. Working with a building information model (BIM) helps keep design data coordinated, minimizes errors, and enhances collaboration among engineering and architecture teams.
About Autodesk Revit
Uses of Revit
Create detailed architectural designs, including floor plans, elevations, sections, and 3D models.
Create schedules, annotations, and construction documents.
Design and document mechanical, electrical, and plumbing systems in a building.
Generate construction documents and schedules, as well as create detailed fabrication and shop drawings.
Create construction details and quantifying materials for cost estimating.
Perform energy analysis and simulation on a building design, giving an idea of energy consumption and performance of the building.
Create 4D construction simulations, which combine 3D models with scheduling information, allowing users to visualize the construction process over time.
Allows different teams to work on the same model simultaneously and minimizing design conflicts.
Download Corporate Brochure
Thank you for your interest in CADD Emirates. To download this brochure, click the below button.






