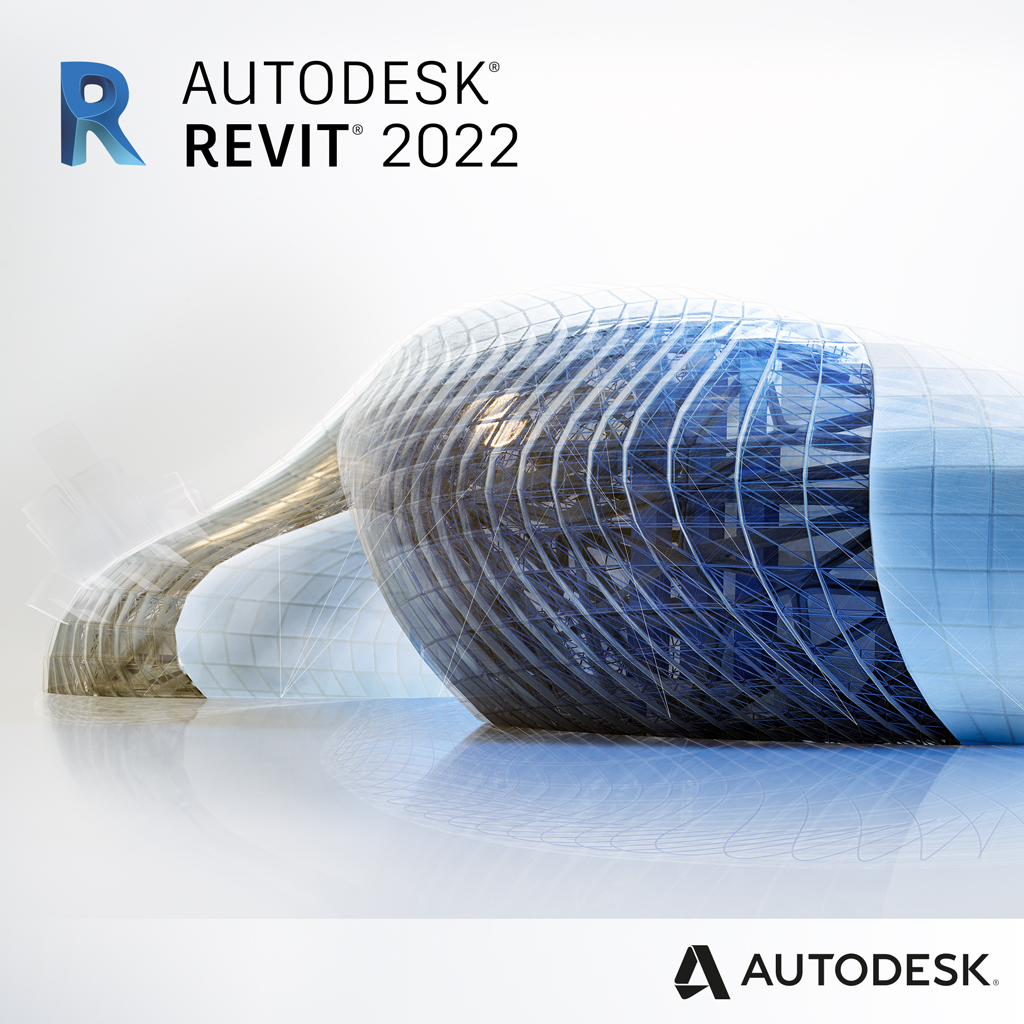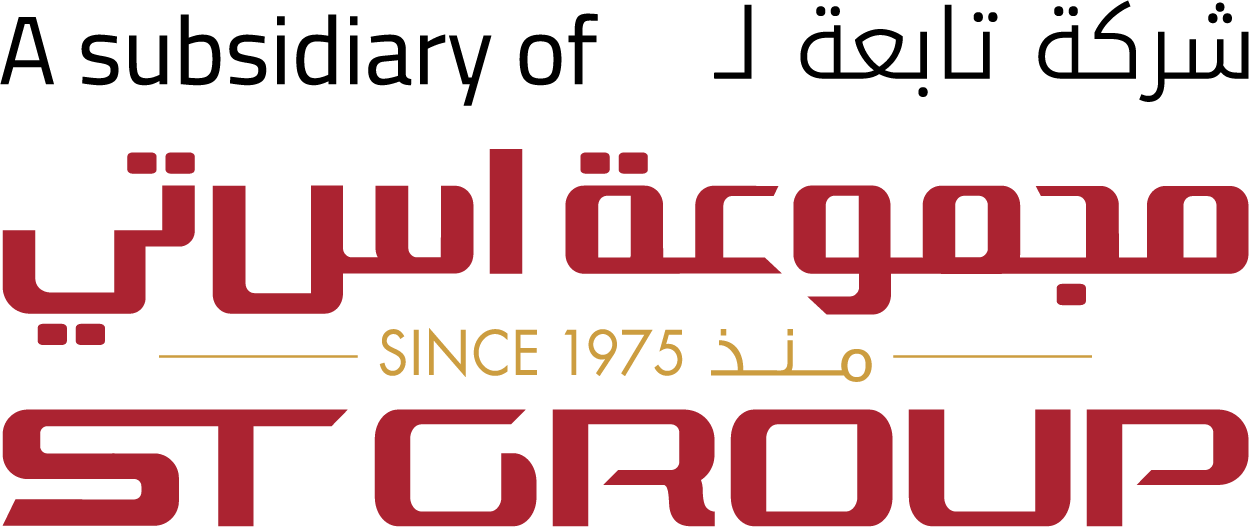
Autodesk Revit -Building Information Modelling (BIM) Solution
autodesk revit software helps mechanical, electrical, and plumbing engineering firms meet the heightened demands of today’s global marketplace. autodesk revit software is purpose-built for building information modeling (BIM). BIM solution is an integrated process built on coordinated, reliable information about a project from design through construction and into operations. By adopting BIM solution, MEP firms can use this consistent information throughout the process to design and document innovative projects, accurately visualize appearance for better communication, and simulate real-world MEP system performance for a better understanding of cost, scheduling, and environmental impact.
Relish an intuitive, straightforward design process with autodesk revit software that mirrors the real world of engineering. autodesk revit software works holistically, treating information in terms of the entire building, linking mechanical, electrical, and plumbing systems with the building model. Reap the competitive advantage of BIM solution by aiding the engineer to optimize MEP systems design for buildings and gain better building performance analysis support for engineers. Get design feedback instantly from the building information model when working within an autodesk revit software-based architectural and engineering workflow. Realize the benefit of data-driven design to easily keep track of a project’s scope, schedule, and budget.
Sustainable Design with Building Performance Analysis autodesk revit software produces rich building information models that represent realistic, real-time design scenarios, helping users to make more informed design decisions earlier in the process. Project team members can better meet goals and sustainability initiatives, perform energy analysis, evaluate system loads, and produce heating and cooling load reports with native integrated analysis tools. autodesk revit software also enables the exporting of green building extensible markup language (gbXML) files.
Building Systems Modeling and Layout autodesk revit software’s modeling and layout tools enable engineers to create mechanical, electrical, and plumbing systems more accurately and easily. Automatic routing solutions enable users to model the ductwork, plumbing, and piping systems, or manually layout lighting and power systems. Maintaining a single, consistent model of the building helps to keep drawings coordinated and reduce errors.
Optimized Design Collaboration and Coordination Using autodesk revit software, architects; structural engineers; and mechanical, electrical, and plumbing engineers can more effectively collaborate and interact based on workflow and project requirements. Minimize design coordination errors among the extended project team and help reduce design conflicts with real-time clash and interference detection.
Conclusion
autodesk revit software facilitated collaboration among all the teams on a single, fully coordinated parametric model, enabling them to deliver integrated solutions that bypassed the problems inherent in drawing-based technologies.
autodesk revit software is the building information modeling BIM solution for mechanical, electrical, and plumbing (MEP) engineers, providing purpose-built tools for building systems design and analysis. With autodesk revit software, engineers can make better decisions earlier in the design process because they can accurately visualize building systems before they are built. The software’s built-in analysis capabilities help users create more sustainable designs and share designs using a wide variety of partner applications, resulting in optimal building performance and efficiency. Working with a building information model (BIM) helps keep design data coordinated, minimizes errors, and enhances collaboration among engineering and architecture teams.


