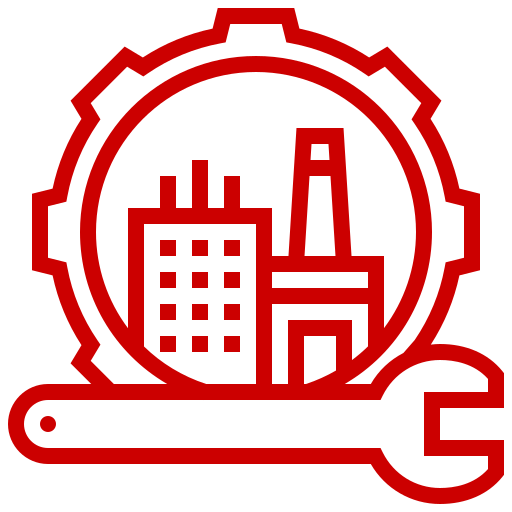Spark your teams’ creativity and empower them with the right tools to design, automate, and collaborate with AutoCAD®. AutoCAD is computer-aided design (CAD) software that provides a wide range of tools and features for creating precise 2D and 3D drafting, design, and modeling with solids, surfaces, mesh objects, documentation features, and more. AutoCAD offers a variety of automation features that can help to streamline the design process, such as the ability to compare drawings, counting, adding objects, and creating tables. It also comes with seven industry-specific toolsets for electrical design, plant design, architecture layout drawings, mechanical design, 3D mapping, adding scanned images, and converting raster images. Furthermore, AutoCAD enables remote access and collaboration on projects using the AutoCAD web and mobile apps, allowing professionals to work from anywhere, at any time. Pull away drawing windows to display them side by side or on multiple monitors without opening another instance of AutoCAD software. Shave one second off each save on average. Up to 50% faster for solid-state hard drives. Modern blue aesthetic with contrast and sharpness improvements. Flat-design icons and intuitive dialog boxes and toolbars. Safely review and add feedback directly to a DWG file without altering the existing drawing. Automate counting blocks or geometry with the COUNT command. Send a controlled copy of your drawing to teammates and colleagues to access wherever they are. Push your CAD drawing sheets as PDFs to Autodesk Docs from AutoCAD software. See changes made to your drawing over time. Compare two versions of an external Xref and implement changes without leaving your current drawing. Insert blocks efficiently from the Libraries tab on desktop or in the AutoCAD web app. Quickly display all nearby measurements including areas and perimeters in a drawing by hovering your mouse. The default Quick mode now automatically selects all potential boundaries. Remove multiple unneeded objects with easy selection and object preview.
About AutoCAD
Uses of AutoCAD:
Create and edit 2D geometry.
Create and edit 3D models with solids, surfaces, and mesh objects.
Annotate drawings with text, dimensions, leaders, and tables.
Customize with add-on apps and APIs.
Customize the ribbon and tool palettes.
Extract object data to tables.
Attach and import data from PDF files.
Share and use data from DGN files, Navisworks, and Bing Maps.
Apply and monitor CAD standards.
Features of AutoCAD:
Floating windows
Save in half a second
Speedy install time
New dark theme
User interface
Trace
Count
Share
Push to Autodesk Docs
Drawing history
Xref compare
Block's palette
Quick measure
Trim and extend (enhanced)
Purge (redesigned)
Download Corporate Brochure
Thank you for your interest in CADD Emirates. To download this brochure, click the below button.






